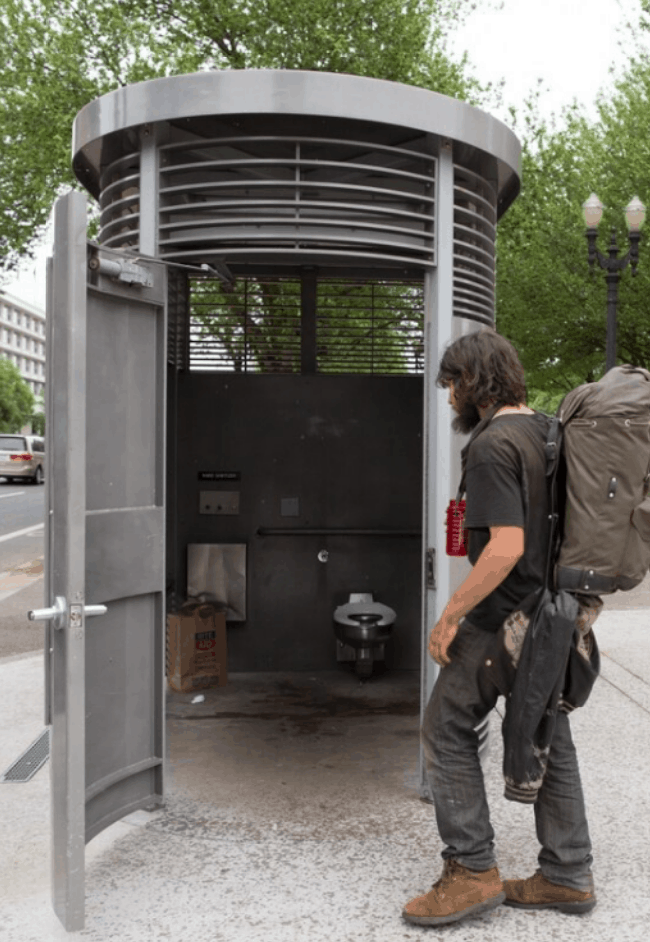Well-designed cost effective public restrooms provide maximum function in minimum space and are safe, accessible, available, attractive and easy to maintain.
The PHLUSH Design Principles for Public Restrooms identify seven essential characteristics of successful facilities and specify the design elements required to meet each. They build on a variety of sources and are aligned with the needs of diverse users and the realities of contemporary urban life.
The working goal of the PHLUSH Public Toilet Design Principles: Cost-effective public restrooms that provide maximum function in minimum space and are safe, accessible, available, attractive and easy to maintain.
Endorsed and approved by neighborhood groups in Portland, Oregon in 2008, these principles guide the work of PHLUSH today. We summarize the seven principles as follows -


Subscribe to our newsletter!
Newsletter Subscription
Research with MFA student Keliang Li Pee Curl, or public urinal for men, in Amsterdam On a recent trip to Amsterdam, when I asked a local shop owner where I could use the restroom, she told me there were plenty of places for men but…
Written with MFA student Tong Zhao Proposed public toilet, called a Sanisette, near Eiffel Tower in Paris With all the coffee and wine you’ll be drinking in Paris, it’s good to know there are plenty of free public restrooms. Cafes are everywhere in Paris: go…
Written by MFA student Jean Juan with Margot Kleinman North Bondi Beach Restroom The City of Sydney, one of Australia's largest and fastest-growing local areas, has an estimated population of 5.2 million in 2024. (https://worldpopulationreview.com/world-cities/sydney-population). In the 2022/23 financial year, the city hosted 5.4 million…
Public Toilets Case Studies with Pratt Institute: Amsterdam, Netherlands
Public Toilets Case Studies with Pratt Institute: Paris, France
Public Toilets Case Studies with Pratt Institute: Sydney, Australia







